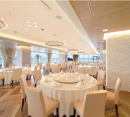最大収容人数800名のゆとりあるメインバンケットスペース
一つの場所で式典からパーティ、総会から分科会まで、さまざまな用途に対応できる大宴会場。どんなイベントにもぴったりのダイナミックでリゾート感溢れる空間で、特別な思い出を残す貴重なひとときを提供します。
瑞天
最大収容人数:800名
テラス有
コンセプトは「豪華客船でのリゾートへの旅」。 豪華客船内の大劇場をイメージした、ダイナミックでリゾート感に溢れる空間です。 ご人数や用途に合わせて大宴会場を2~3分割し、式典とパーティ、総会と分科会などの一連セレモニーもスムーズに開催いただけます。
会場面積・収容人数
| 宴会場名 | 収容人数 | 面積 | 天井高 | 広さ | ||||||
|---|---|---|---|---|---|---|---|---|---|---|
| 着席 | 立食 | スクール | シアター | 口の字 | ㎡ | 坪 | m | m | ||
| 大宴会場 瑞天 | ホワイエ含む | - | 800 | - | - | - | 1070 | 324 | 6.0 | - |
| 全 | 440 | 600 | 570 | 690 | 150 | 810 | 245 | 6.0 | 23.0×34.8 | |
| 2/3分割 西+中 | 275 | 300 | 350 | 400 | 114 | 548 | 172 | 6.0 | 23.0×24.3 | |
| 2/3分割 中+東 | 250 | 250 | 350 | 400 | 114 | 456 | 144 | 6.0 | 23.0×21.0 | |
| 1/3分割 西 | 121 | 150 | 150 | 200 | 84 | 317 | 96 | 6.0 | 23.0×13.3 | |
| 1/3分割 中 | 110 | 120 | 150 | 180 | 78 | 231 | 70 | 6.0 | 23.0×10.0 | |
| 1/3分割 東 | 110 | 120 | 150 | 180 | 78 | 225 | 68 | 6.0 | 23.0×10.0 | |
会場レイアウト一例
着席スタイル
立食スタイル
スクールスタイル
シアタースタイル
FLOOR INFORMATION フロアインフォメーション
4F
宴会・会議に関するお問い合わせ
宴会や会議の簡単な見積もりも可能です。お問い合わせは、お電話とお問い合わせフォームにて受け付けております。
TEL.078-325-8119 (月~金(祝日除く)10:00~17:30)




















